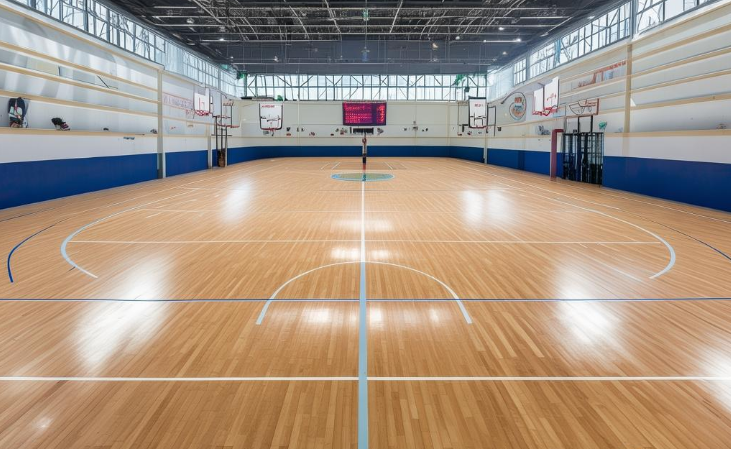Enhancing Sports Experience: Indoor Basketball Court Lighting Design
indoor basketball court lighting design

1. introduce
The sports court approximately 20000 square meters and includes features such as an underground parking garage, an indoor basketball court, table tennis courts, a tennis court, and a fencing room, among other multifunctional areas. This document primarily focuses on the lighting design for the indoor basketball court.
2. Lighting Standards and Key Technical Specifications
In accordance with the key construction documents, the indoor basketball court is designed to meet amateur competition standards. The lighting must fulfill the training needs of students as well as the lighting requirements for amateur competitions at the primary and secondary school levels. The lighting design for this indoor basketball court has been set with elevated standards. The main lighting criteria include horizontal illumination, uniformity of horizontal illumination, display index, color temperature of the light source, glare index, and other factors that directly impact the quality of training and games on the indoor basketball court.
The primary lighting specifications for basketball games are as follows:
- Horizontal illumination (at ground level) Eh: 500 lx
- Minimum to maximum illuminance ratio U1: 0.4
- Minimum to average illuminance ratio U2: 0.6
- Color rendering index of the light source Ra ≥ 65
- Color temperature of the light source Tcp ≥ 4000K
- Glare index GR ≤ 30
The main indicators for basketball training lighting are:
- Horizontal illumination (at ground level) Eh: 300 lx
- Minimum to average illuminance ratio U2: 0.3
- Color rendering index of the light source Ra ≥ 65
- Glare index GR ≤ 35
- Illumination in the audience area: 100 lx
3. Lighting Scheme
The indoor basketball court features two playing areas, with a net height of 13.5 meters and a steel truss roof structure. In accordance with the lighting design guidelines for indoor basketball courts, lighting fixtures will be installed along the outer perimeter of the playing field. Additionally, to facilitate cable installation and maintenance, a horse track will be constructed on the outer side of the competition area, with lighting fixtures mounted along the wall adjacent to the horse track. The fixtures will be installed at a height of 12 meters. After calculations, it has been determined that 15 lighting fixtures will be placed on each side of the competition areas, totaling 30 fixtures across both areas. The LED ceiling lights in the grandstand will be suspended at a height of 6.5 meters, spaced 5 meters apart.
4. Lighting Power Supply and Control
Sports venues are often crowded, and power outages can lead to safety risks such as panic. Adequate lighting is crucial for the quality of sports events and viewing experiences, necessitating a reliable power supply. The design for sports venues specifies that the power consumption for competition and audience area lighting should meet a Level 2 load requirement with dual power supply. The main interior of the sports arena, serving as a competition venue, will have general lighting supported by an ATS dual power lighting main box located in the high-voltage room, supplied by the low-voltage room. One power source will come from the low-voltage side busbar of the transformer, while the other will be from the backup generator busbar. In the event of a city power outage, the backup generator will automatically provide emergency power within 30 seconds. The ATS power supply main box will distribute power to dedicated lighting sub boxes in areas such as the basketball and tennis courts.
The indoor basketball court accommodates both training and amateur games, requiring flexible, economical, and energy-efficient lighting control. Each competition venue will be divided into four distribution circuits. There are three lighting control modes:
- Competition lighting: Activate N1. N2. N3. N4
- Training lighting: Activate N1. N3
- Site maintenance and inspection lighting: Activate N2. N4
Adjacent lamps or lamp groups will be powered by different circuit sources to minimize flicker effects and enhance lighting quality. Cables in the stadium area will be laid horizontally from enclosed cable trays to the horse track, and then beneath the bottom layer of the horse track. The power supply circuit for the audience area ceiling lights will be installed under the bottom of the tube and board.
5. Assessment and Analysis of Lighting Effects
The lighting design has received approval from both the lighting design firm and the construction team.
The calculation results from the DIALux software for this scheme are as follows:
- Horizontal illumination (at ground level) Eh: 589 lx
- Minimum illuminance Emin: 447 lx
- Maximum illuminance Emax: 679 lx
- Ratio of minimum to maximum illuminance U1: 0.658
- Ratio of minimum to average illuminance U2: 0.759
- Color rendering index of the light source: 80
- Light source color temperature: 5800K
- Glare index: minimum 15. maximum 28
All design parameters of the lighting scheme exceed the required specifications.
