Indoor Basketball Court Lighting: Specifications,Calculation,Level,Glare
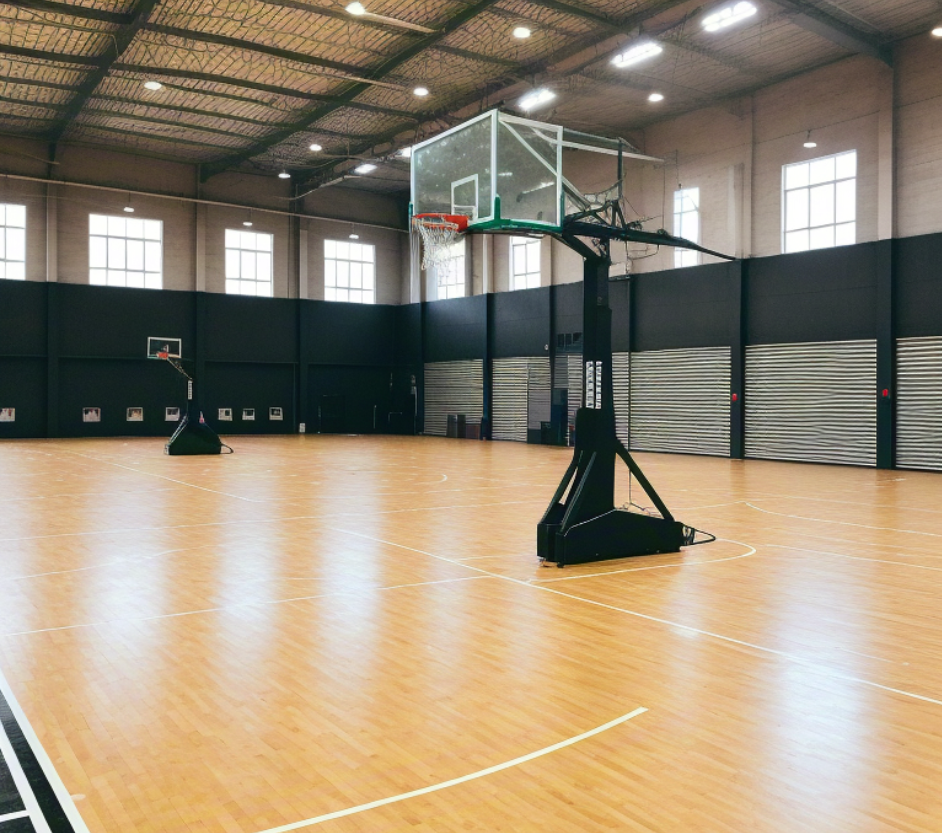
Directory:
1. Lighting Design Specifications
2. Important Considerations for Indoor Basketball Court Lighting Design
3. Analysis of Modeling and Simulation Results with DIALux
The gymnasium of a specific college in this project has an area of 3986.32 m². The total area of the building is 6352.95 m², with a height of 28.55 m. The first floor includes a indoor basketball court, office, locker room, equipment room, and restroom, while the second floor features an office, training room, and seating area for 2313 spectators. The structure is designed as a reinforced concrete frame with a lattice shell. The layout of the first floor of the gymnasium is illustrated in Figure 1. This project is designed as a hemispherical building, with the indoor basketball court measuring 28.0 m by 15.0 m, and the highest point of the court reaching 23.0 m.
Fig. 1 Plan of first floor of gymnasium
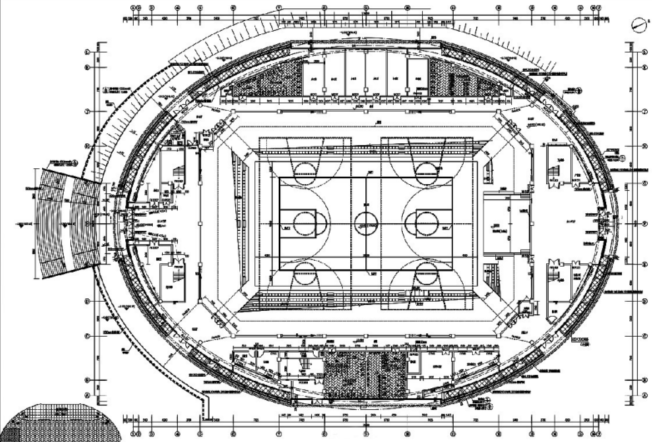
1. Lighting Design Specifications
This project adheres to specific standards, establishing the lighting level as IV, with the following requirements: U1(Eh)must be ≥ 0.5; U2(Eh )must be ≥ 0.7; Evmai must be ≥ 1.000 lx; U1( Evmai ) must be ≥ 0.4; U2( Evmai ) must be ≥ 0.6; Evaux is set at 750 lx, with U1 (Evaux) at 0.3 and U2 (Evaux) at 0.5; the lighting power density (LPD) should not exceed 180 W/m²; and the glare rating (GR) should be ≤ 30. (Note: Eh refers to horizontal average illumination, Evmai is the vertical average illumination towards the main camera, Evaux is the vertical average illumination towards the auxiliary camera, U1 indicates the minimum/maximum illumination ratio, and U2 indicates the minimum/average illumination ratio.)
2. Important Considerations for Indoor Basketball Court Lighting Design
Several factors influence the quality of lighting on a Indoor basketball court, including the light source, light distribution curve, lamp arrangement, and pathway configuration. The effectiveness of the design is crucial in ensuring that the lighting meets the required standards and functional needs. This section will examine each factor—light source, light distribution curve, lamp arrangement, and pathway configuration—individually and propose suitable plans for each aspect:
a. Light Source Selection: For basketball courts with high ceilings, efficient metal halide or LED lamps should be used due to their longevity and high luminous output. In contrast, fluorescent and LED lamps are more appropriate for gyms with lower ceilings. Given that the ceiling height in this project is relatively high, LED flood lights are recommended for their energy efficiency and lifespan.
b. Light Distribution Curve Selection: Narrow beam lamps are ideal for long-distance lighting, but overly narrow beams can compromise uniformity. Conversely, wide beam lamps are better for short-range lighting, but excessively wide beams can lower average illumination levels. The optimal lamp utilization occurs at the inflection point of the illumination data (the narrowest beam model in the initial stable linear change section). The light distribution of the lamp impacts the number of lamps required, which in turn affects overall energy consumption. Selecting lamps with a diverse light distribution can enhance both lighting effectiveness and energy efficiency. For this project, the flood light distance is approximately 25 meters, and a suitable light distribution curve will be chosen to ensure both effective lighting and energy savings.
c. Lamp Arrangement: The overhead lighting method is cost-effective, but it can be challenging to ensure adequate vertical illumination, leading to reflections on the playing surface. This method is typically used in small to medium gymnasiums with lower lighting needs. In contrast, side lighting is better suited for gymnasiums that require high vertical illumination, minimal glare, and are intended for TV broadcasts. The mixed lighting approach, while more expensive, provides excellent lighting and is generally employed in larger gymnasiums. For the indoor basketball court in this project, which has TV broadcast requirements, the horse road lighting method is planned, taking into account both lighting quality and project costs.
d. Horseway Setup: When the angles between the stadium sides and the ground are 25° (30° for the stadium) and 65°, respectively, the intersection of these angled sides aligns perfectly with the location for the horseway. A single row of horseways can fulfill all requirements; using a steel structure is the most cost-effective and straightforward option. Although this may not minimize the number of lamps, it ensures the overall cost of the horseway structure and lighting system is the lowest. If the intersection is lower than the horseway setup position, the number of lamps will increase due to a longer projection distance. Conversely, if the intersection is higher, two horseways may be necessary to meet requirements, potentially increasing the weight and material costs. When the distance (d) between the horizontal projection of the horseway and the venue's near edge is similar, an increase in the horseway height (h) will raise the LPD value. Conversely, if the height remains constant and the distance increases, the LPD value will decrease. To ensure adequate average vertical illumination for the auditorium and the podium facing the venue, the horseway should be positioned between the auditorium and the competition area. With considerations for energy efficiency, lighting quality, and architectural aesthetics, the horseway is planned to be set at a height of 16.5 meters, matching the building's cross-section at that elevation.
3. Analysis of Modeling and Simulation Results with DIALux
In this section, the DIALux4.13 lighting calculation software is utilized to model and simulate the gymnasium. The results from these simulations are assessed to evaluate the practicality and effectiveness of the gymnasium lighting design method outlined in Section 3. To enhance energy efficiency, the stadium lighting is categorized into six distinct scenarios: TV broadcast for national competitions, TV emergency situations, competition emergency lighting, professional competition, amateur competition, professional training, and fitness and entertainment. This paper focuses solely on simulating and analyzing the TV broadcast national competition scenario. The outcomes of the modeling and simulation for this scenario, conducted with DIALux software, are illustrated in Figure 2.
Fig.2 Renderings of national competition scenes broadcast on TV
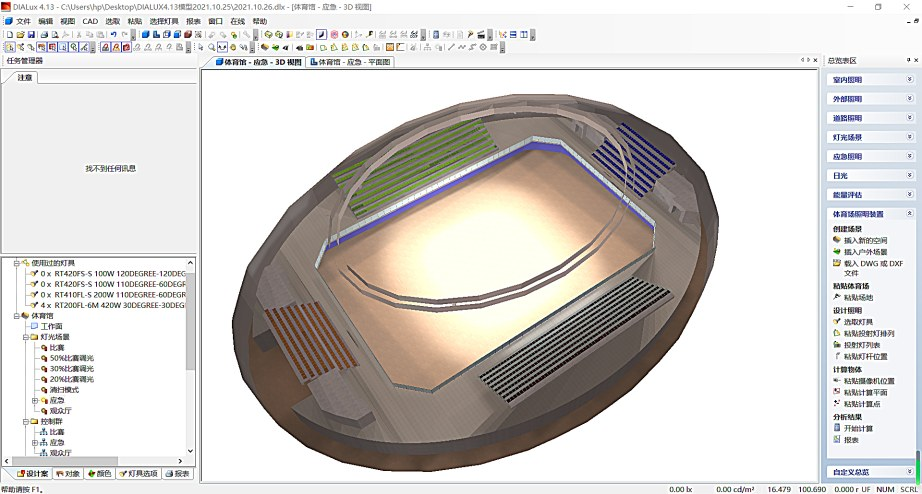
This project incorporates a total of 44 LED flood lights for the national TV broadcast competition scene. Each LED flood light has a power output of 420 W and a luminous flux of 46.315 lumens, with the light distribution curve illustrated in Figure 3.
The installation locations, irradiation points, and angles of the flood lights on the gymnasium horse track are depicted in Figure 4. The flood lights are arranged based on the specifications shown in this figure. DIALux software is utilized to simulate the lighting scenario, with the results presented in Figures 5 through 8.
The simulation findings indicate: Eh = 1.695 lux, U1(Eh) = 0.71. U2(Eh) = 0.8; Evmai = 1.141 lux, U1(Evmai) = 0.67. U2(Evmai) = 0.77; Evaux = 921 lux, U1(Evaux) = 0.64. U2(Evaux) = 0.78; LPD = 44 W/m²; and the maximum GR value is 26. These simulation results comply with the relevant criteria outlined in Section 2 "Lighting Design Requirements."
Fig.3 Light distribution curve of projector lamp
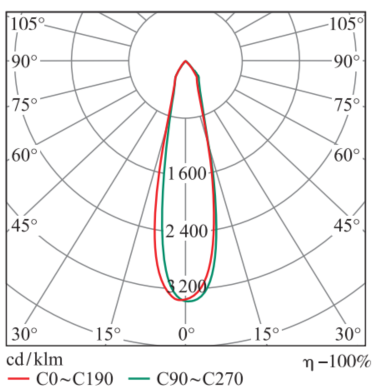
Fig.4 Layout plan of projector lamps in national competition scenes
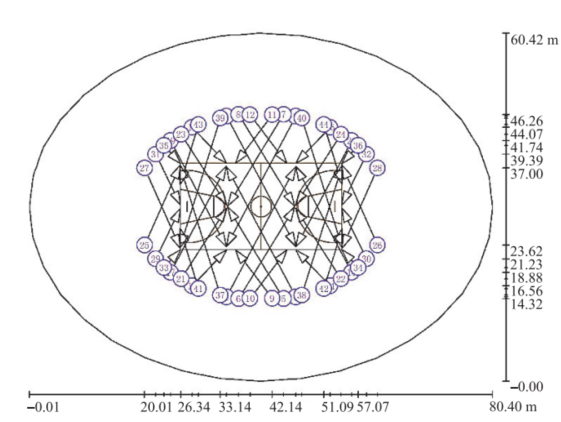
Fig.5 Simulation results of illuminance and uniformity of national competition scene broadcast on TV
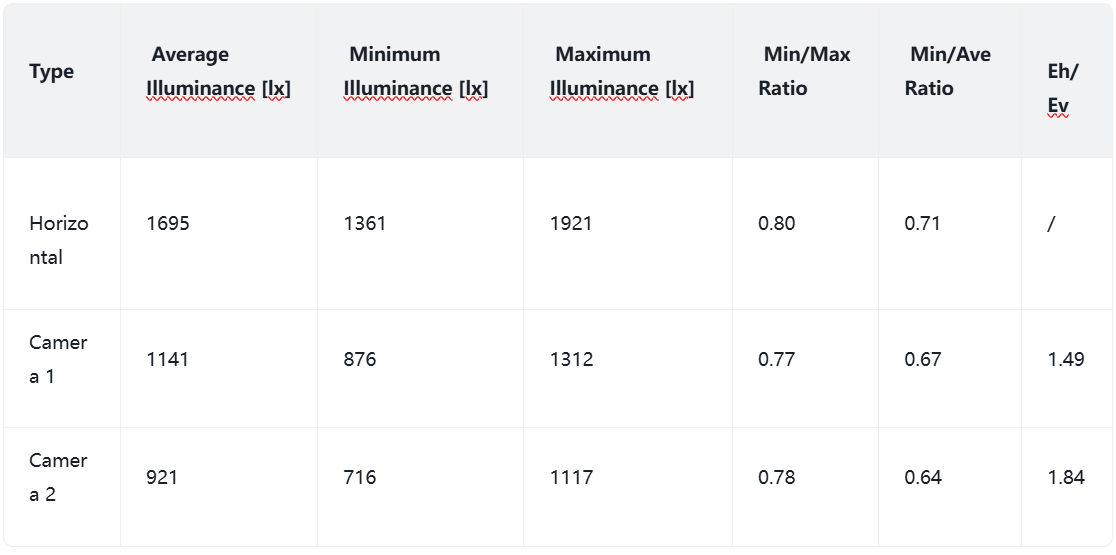
Fig.6 Horizontal illuminance of national competition scene broadcast on TV

Fig.7 Vertical illuminance of the main camera of the national competition scene broadcast on TV

Fig.8 Vertical illuminance of auxiliary camera of national competition scene broadcast on TV

This article presents a lighting design for a college gymnasium's indoor basketball court. The indoor court features LED lights with central light distribution, positioned on either side of the playing area. The project thoroughly illustrates the gymnasium lighting design process. Using the national game broadcasts as a reference, DIAlux software is employed for simulation calculations, and data reports are produced to confirm that the lighting quality meets the specified standards. The simulation results indicate that the gymnasium lighting, designed in accordance with Section 3 "Key Points of Gymnasium Lighting Design," not only provides adequate illumination and uniformity but also effectively lowers the lighting power density.
4. Rlelated Blog
Basketball Court Lighting Retrofit