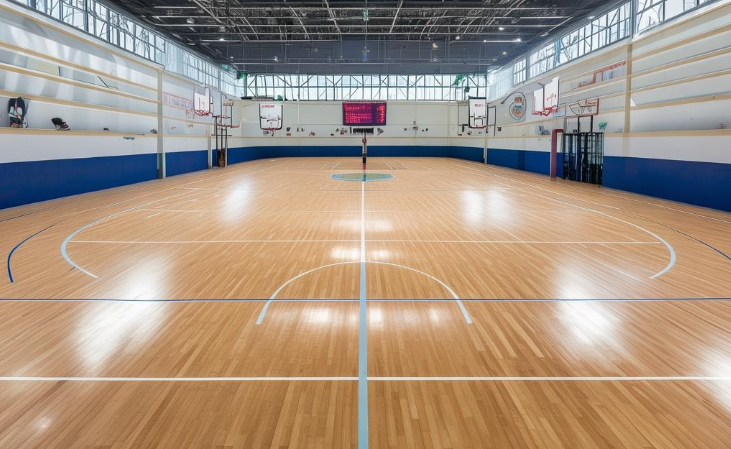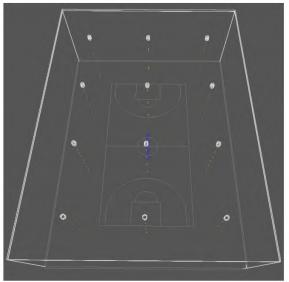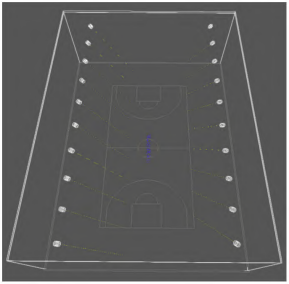Indoor/Outdoor Basketball Court Lighting Layout

The basketball court features a spacious layout. To fulfill the lighting needs of this large area and ensure the maintenance of lamps and light sources, high-power LED lights are utilized. These lights can be adjusted in height to control the luminous output.
The basketball court is designed for amateur competitions, measuring 40m by 28m, excluding the spectator area, with an average height of 15m. It is equipped with 400W high-power LED lights arranged in 4 rows and 5 columns. Using the illumination calculation formula, the average horizontal illumination (Eav) is determined as follows:
Eav = (NΦUK) / A
In this formula, Eav represents the average horizontal illumination in lux (lx); N is the number of flood lights; Φ is the luminous flux of each flood light in lumens (lm); U is the utilization factor, which ranges from 0.55 to 0.65; A is the actual illuminated area in square meters (m²); and K is the maintenance factor, ranging from 0.7 to 0.8.
The calculated average illumination is Eav = 537.815lx. According to relevant standards, the design illumination can deviate by -10% to 10% from the actual illumination, and this lighting plan adheres to the required specifications. Given the large internal space of the basketball court, the design typically incorporates adjustable lighting and a star-shaped layout, which is particularly suitable for venues with flat truss structures. This setup not only meets competition requirements but also facilitates equipment inspection and maintenance.
The lighting system allows for group control of the lamps, with each group consisting of 5 lamps, totaling 4 groups. This arrangement simplifies maintenance and installation while enabling easy adjustments to the average illumination levels.
The LED lights are equipped with a power control module, allowing for variable luminous flux output at 50%, 75%, and 100% levels, thus achieving adjustable brightness while promoting energy efficiency in line with the design requirements of the basketball court.
Common layout of indoor/outdoor basketball court lighting
When planning the arrangement of lights, it is important to take into account not only the ceiling conditions of the facility but also factors like lighting quality, initial costs, and ongoing maintenance expenses. There are typically two prevalent lighting techniques used in basketball courts: the starry sky layout and the two-sided layout.
The starry sky layout involves positioning lights above the court, with the light beams directed perpendicularly to the playing surface. This method is ideal for gyms with lower ceilings and is best suited for facilities focused on national fitness, commercial basketball courts, and general training gyms, using lights with symmetrical light distribution. On the other hand, the two-sided layout is designed for larger and medium-sized gyms that require higher vertical illumination. This approach recommends the use of asymmetrical light distribution fixtures, which should be installed at an angle on the side walkways, ensuring that the angle between the light's aiming direction and the vertical line does not exceed 65 degrees. Figure 1 illustrates the starry sky lighting arrangement, while Figure 2 depicts the two-sided lighting configuration.
Figure 1

Figure 2
