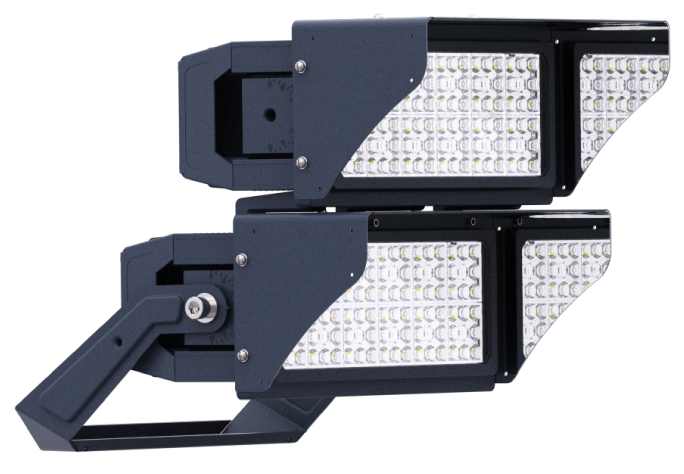Indoor Sports Lighting Design
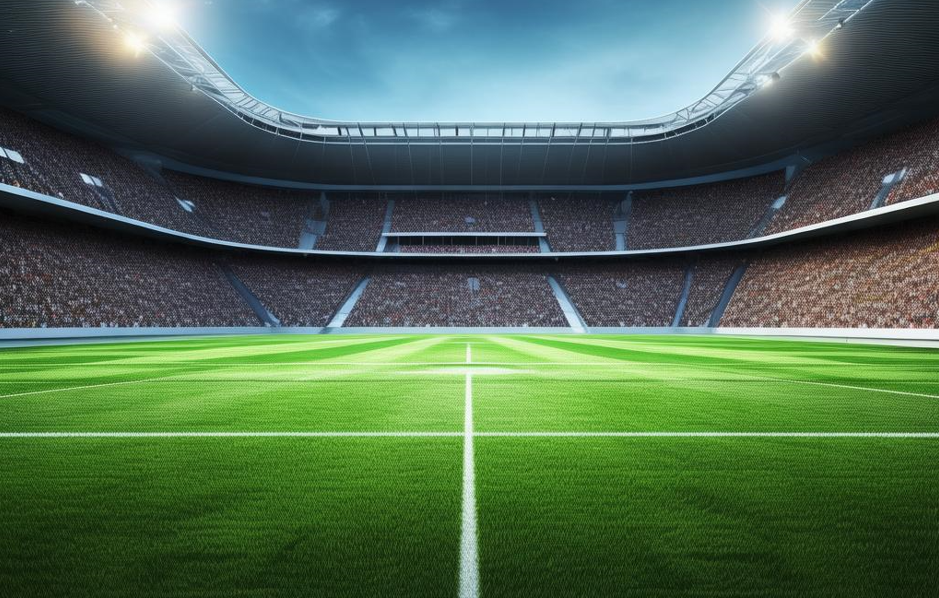
Directory:
1. Indoor Sports Lighting Fundamental requirements
2. Indoor Sports Lighting Techniques
3. Indoor Sports Lighting Design Example
1. Indoor Sports Lighting Fundamental requirements
Indoor sports can generally be categorized into two groups: the first includes sports that primarily utilize vertical space, such as basketball, volleyball, tennis, and badminton, where activity occurs both on the ground and up to about 10 meters above it. The second group consists of sports that focus on lower positions, like gymnastics, ice hockey, boxing, judo, and wrestling, which typically take place within a height of 3 meters.
To support athletes in executing complex technical movements, enable referees to make accurate decisions, and enhance the audience's viewing experience, the indoor sports lighting design must address the following essential criteria:
① Adequate horizontal and vertical illumination;
② Even distribution of light and brightness;
③ Appropriate light color with good color rendering;
④ Effective shielding of light sources, ensuring the minimum shading angle of fixtures complies with regulations and glare levels remain within acceptable limits;
⑤ An efficient lighting layout (including lamp placement and intensity distribution) that is energy-saving, cost-effective, and practical;
⑥ Protective measures to safeguard light sources and fixtures from damage caused by airborne objects (like balls) from above;
⑦ Implementation of strategies to eliminate flickering effects;
⑧ Facilities for easy maintenance and repairs;
⑨ Flexible lamp control systems to accommodate various activities and provide different levels of illumination.
Figure 1 Lighting installation and installation spacing
2. Indoor Sports Lighting Techniques
The indoor sports lighting techniques primarily consist of direct and indirect lighting. Below are their features and suitable applications.
2.1 Direct Lighting
(1) Installation Style: Starry Sky
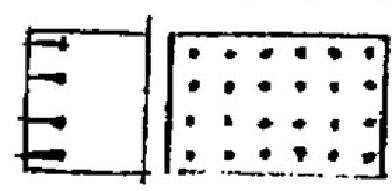
Characteristics: minimal vertical lighting, reduced glare, consistent lighting, affordable equipment costs
Suitable locations: multi-purpose gymnasium, boxing, gymnastics, skills training, wrestling, training facilities
(2) Installation type: Light bridge
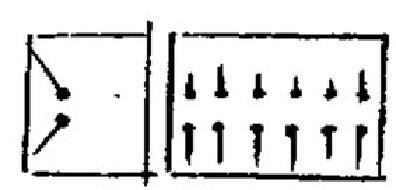
Characteristics: strong vertical lighting, simple upkeep, directional ball games
Suitable locations: ball sports, skill activities, gymnastics, swimming, water polo
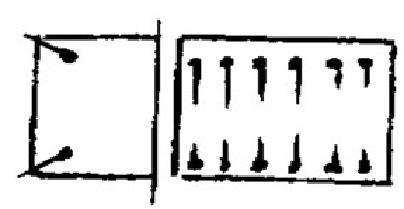
Characteristics: When utilized in directional ball games, it minimizes glare, enhances three-dimensional perception, and imposes limitations on the opposing side.
Suitable venues: ball sports, skill-based activities, gymnastics, swimming, and water polo.
(3) Installation approach: combined
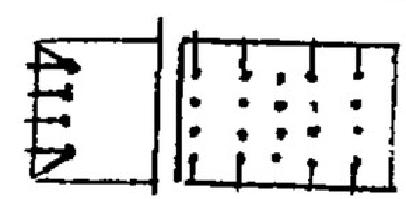
Characteristics: consistent lighting, minimal glare, affordable equipment costs
Suitable locations: multi-purpose gymnasium, gymnastics areas, skill training spaces, boxing, wrestling facilities
2.2 Indirect illumination
(1) Installation technique: lateral lighting
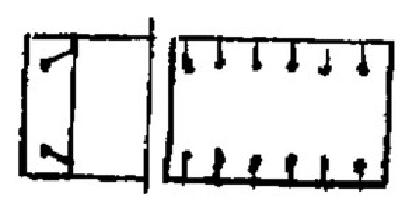
Characteristics: gentle illumination, reduced glare, difficult upkeep, and not cost-effective.
Suitable locations: sports events, skill demonstrations, gymnastics, swimming, and water polo.
(2) Installation type: direct upward lighting.
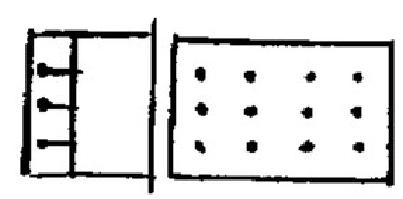
Features: excellent lighting effect with minimal glare, but it is quite costly and the equipment expenses are high.
Suitable venues: ball games, skill events, gymnastics, swimming, and water polo.
The arrangement and height of the lights depend on the light distribution pattern of the chosen fixtures. For sports that primarily utilize space, the spacing of the lights should be designed to prevent noticeable variations in brightness within a specific area, as illustrated in Figure 1. The installation height of the fixtures should be based on the light distribution pattern and the room's shape index. For floodlighting using a bridge lighting method, the fixtures should be positioned at the edge of the opposite field, with an elevation angle α exceeding 30 degrees in that direction.
Given the large number of spectators in the gymnasium, these factors must be considered alongside the lighting for the competition area.
Sports are a widely viewed program on television, so in addition to the needs of athletes, referees, and spectators, there are also additional requirements for TV broadcasts. In some instances, law enforcement may mandate the use of TV cameras to monitor the audience for safety purposes.
To minimize or eliminate the uncomfortable glare experienced by athletes and spectators, various strategies can be employed. These include adding grilles or light shields to the lamps, increasing the shading angle of the lamps, and utilizing the 45-degree projection beam method for the floodlights on the light bridge, which effectively manages glare.
Typically, the projection direction is depicted in Figure 4 (a), where the lamp's projection is nearly perpendicular to the movement direction. In contrast, the 45-degree projection beam method, illustrated in Figure 4 (b), positions the lamp's projection at approximately 45 degrees to the main movement direction. This approach not only enhances light flux utilization but also provides a more comfortable visual experience, creates a stronger sense of depth, and meets the requirements for color television broadcasts. It is suitable for most sporting events.
Figure 4 (a) Conventional projection method (b) 45° Projection method

The essential aspect of designing a lighting system using the 45° projection beam method is to identify the placement of the lamps and the target points for the floodlights. It is important to orient the majority of the floodlights at a 45° angle relative to the primary direction of movement whenever possible.
3. Indoor Sports Lighting Design Example
This section presents lighting design strategies for popular indoor sports.
3.1 Multi-purpose Gymnasium
Multi-purpose gymnasiums are utilized not only for various sports events but also for large gatherings, cultural performances, and other activities. Therefore, the lighting design must take into account the need for multifunctionality to accommodate diverse requirements.
The dimensions of the competition area in a multi-purpose gymnasium are typically set at 24m x 44m, with ceiling heights ranging from 14m to 28m. Architectural styles may include flat roofs, domes, and rounded roofs. The venue can host between 3.000 to 20.000 spectators, with viewing distances generally exceeding 60m.
The lighting design must thoroughly address the specific needs of different sports. The arrangement of lights should be adaptable to meet the lighting demands of various activities through a control system that is both flexible and reliable. Figure 5 illustrates three common lighting configurations for multi-purpose gymnasiums.
fig5
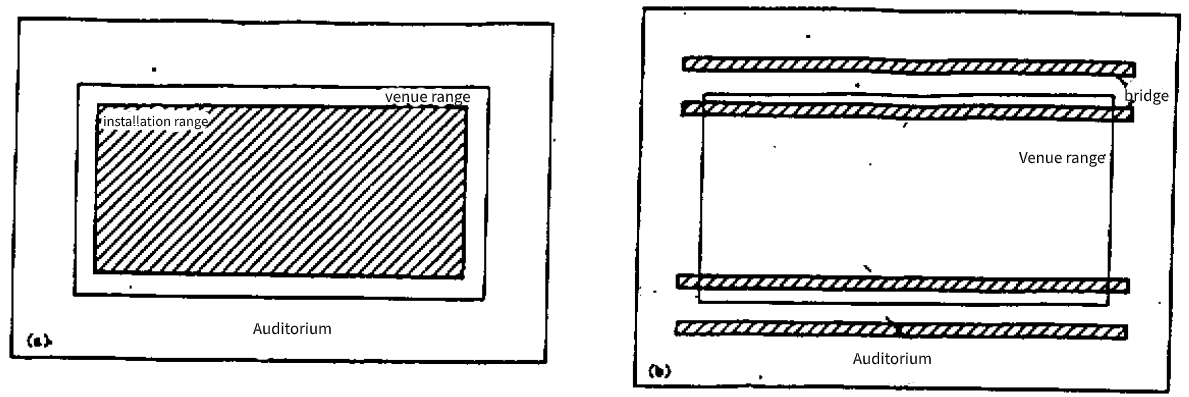
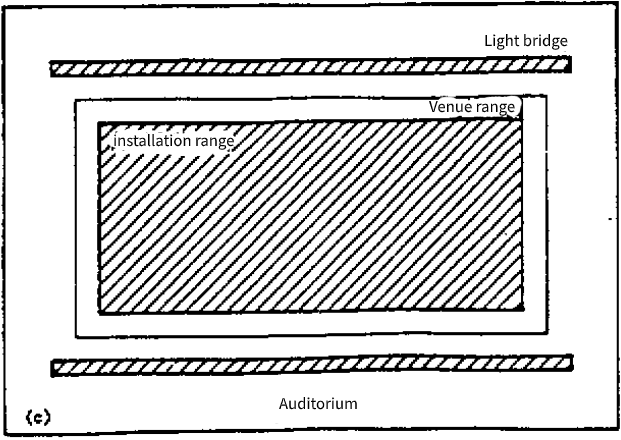
(a) Lighting layout of comprehensive gymnasium (top light)
(b) Lighting layout of comprehensive gymnasium (side light)
(c) Lighting layout of comprehensive gymnasium (combination of top light and side light)
3.2 Indoor Basketball Court Lighting
A basketball court measures 15m by 28m. Competitions mandate that there be no obstacles within a 2m perimeter around the court, and the building's net height must be at least 6.5m. Given the fast-paced nature of basketball and the competitiveness of the players, it is essential for athletes to clearly see the ball and the movements of their teammates and opponents. Consequently, higher illumination levels are necessary, along with a high degree of uniformity in lighting. The ceiling reflectivity should be a minimum of 60%, ideally reaching 80%, and the lights should be installed at a height of no less than 6m.
The dimensions of a volleyball court are 9m by 18m. Competitions require a clear area of 3m around the court, with a minimum net height of 7m for the building.
Volleyball games feature a ball that travels at high speeds and heights, necessitating ample space. The lighting design for the venue must not only fulfill competition illumination standards but also ensure adequate brightness and uniformity throughout the area above the court. Players frequently look upward during play, particularly the setter, making glare control crucial. Therefore, there should be no high-brightness light sources positioned above the net on the court. Figure 6 illustrates a typical lighting layout for a volleyball venue.
Figure 6 Typical volleyball game lighting example
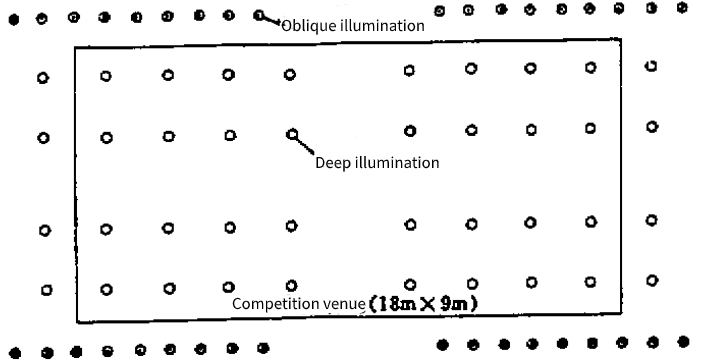
The dimensions of a badminton court are 6.1m by 13.4m for doubles and 5.18m by 13.4m for singles, with a net height of 1.524m. There should be a minimum of 2m of clear space around the court, and the ceiling must be at least 9m high. Badminton is known for its small white shuttlecock, rapid hitting speed, and wide range of motion, making it a technically demanding sport.
Lighting in badminton courts must meet specific standards to ensure players can clearly see the shuttlecock's trajectory without being hindered by glare. Since most actions occur near the net, it is essential to avoid dark areas above the net, particularly within a height of 7m.
Typically, badminton court lighting consists of low-brightness fixtures positioned at both ends of the net, as illustrated in Figure 7. The lights should be arranged to illuminate the court and the area above it adequately, with sufficient overlap in coverage. The height of the fixtures should be no less than 8m. Additional lights may be placed around the venue, but their beams should not be in the athletes' direct line of sight. The reflectivity of the walls and ceiling in the badminton venue should adhere to these standards: 20% for the back wall, 40-60% for the side walls, and 60-70% for the ceiling. Walls should be free of any patterns or designs.
Figure 7 Example of lighting layout of a badminton court

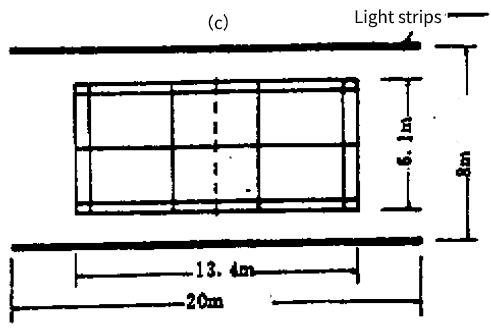
(a)train (b) General competition (C) Major competition
3.5 Table Tennis Court Lighting
The dimensions for a table tennis competition area must be 14m by 7m, with a clear height of 4m and no obstructions. Surrounding the area, there should be dark baffles that are 0.75m high. The competition table measures 2.74m by 1.525m and stands 0.76m tall, with a net positioned in the center. The net measures 1.85m in length and 0.1525m in height. Due to the small and fast nature of table tennis balls, soft lighting is essential, along with a strong contrast in the surroundings. The court surface should not have any noticeable reflections, allowing for a clear view of the ball's trajectory against the background. High levels of vertical and horizontal illumination are necessary. Typically, lighting is arranged on both sides of the venue, and when using high-intensity gas discharge lamps, the light distribution should not be overly narrow. The competition venue can utilize the two lighting configurations illustrated in Figure 8.
Figure 8 Example of lighting layout for a table tennis court
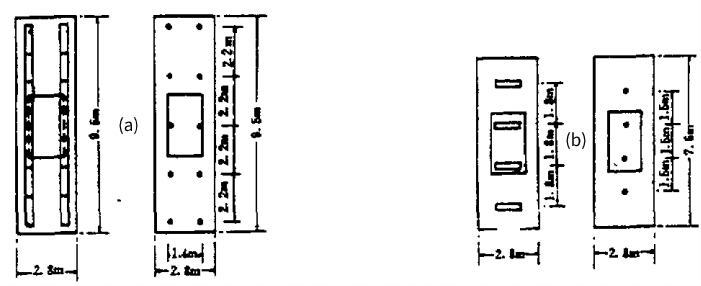
(a) General competition (b) train
Tennis games are characterized by the ball's high trajectory, rapid speed, diverse hitting techniques, and the need for ample space. Players must possess advanced skills and the ability to control the ball at elevated heights. The lighting design for a tennis court must not only provide adequate illumination for competitive play but also ensure sufficient brightness and uniformity in the area above the court. Since athletes have varying sightlines during matches, addressing the balance between spatial brightness and minimizing glare is crucial for the lighting design of indoor tennis courts. Both aspects should be considered holistically, and using side lighting typically yields better results.
For tennis court lighting, directional floodlights are usually installed on a grid parallel to the court's sidelines and positioned away from them, directing light onto the court. The height of the lights should be at least 7 meters. The reflectivity of the surrounding surfaces should meet specific standards: 20% for the back wall, 40-60% for the side walls, 60-80% for the ceiling, and 20% for the ground. Figure 9 illustrates two common lighting configurations for indoor tennis courts.
Figure 9 Example of lighting layout for a tennis court
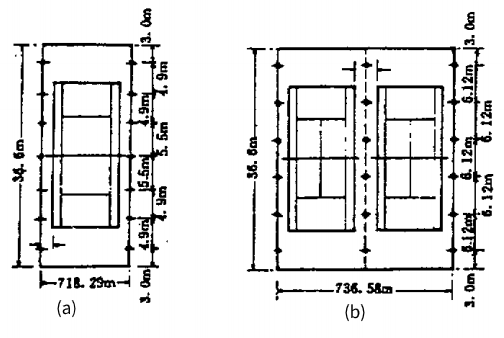
(a) One court (b) Two courts
There are numerous sports events that cannot be individually enumerated. When creating a lighting design, having a clear understanding of the venue's dimensions, the primary flow of movement, and the viewing conditions allows us to create a more effective lighting arrangement.
4. Related Product
