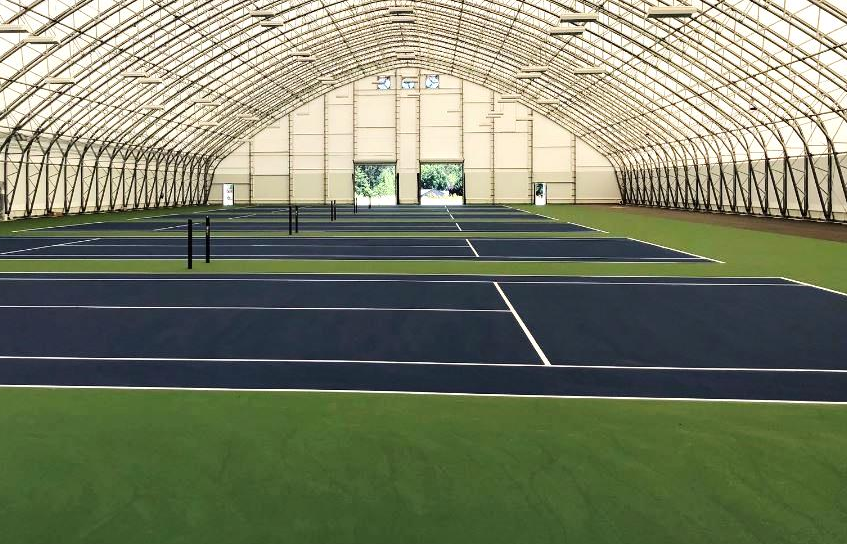Indoor Tennis Court Lighting Layout | Tennis Court Lighting Design

Directory:
1. Tennis Court Lighting Design Specifications
2. Lighting Layout Guidelines
3. Creating a Spatial Model and Performing Calculations
4. Finalizing the Lamp Layout
Sports facilities have strict lighting requirements. The lighting in these venues must create an optimal environment and adhere to relevant standards regarding illumination, uniformity, and glare to support mass sports training and fitness activities. The dimensions of the tennis court are 38.5 m in length, 36.5 m in width, and 12.5 m in height, featuring two standard tennis doubles courts arranged parallel to each other with a 7 m gap between them. There is an 8.6 m open space outside the sideline and a 5 m open space beyond the end line of the courts.
This tennis court serves as a general training and competition space, with the highest standard of electrical lighting design aimed at meeting amateur competition levels.
1. Tennis Court Lighting Design Specifications
In line with the requirements for amateur training and competitions, the design objectives are set as follows: an illumination level of 300-500 lx, a uniformity ratio exceeding 0.5. and a glare value kept below 30.
2. Lighting Layout Guidelines
The lighting fixtures for the tennis courts should be positioned parallel to the sidelines, with a total length of at least 36 m. The lights should be directed perpendicular to the court's longitudinal center line, and the aiming angle of the lights should not exceed 65 degrees.
3. Creating a Spatial Model and Performing Calculations
To determine the specific lamp power and layout, calculations and software modeling are necessary. Dialux offers robust modeling capabilities, allowing for the creation of a lighting calculation model that includes all actual objects within the scene. After installing the manufacturer's lamp plug-in, the lamps can be positioned as required in the created space. Once these foundational tasks are completed, lighting calculations can be easily conducted. Figures 1 and 2 illustrate the 3D and plan views of the tennis court model used for this lighting calculation, showcasing the dimensions of the court, two tennis courts, the net, and the arranged lamps (the manufacturer's lamp plug-in is essential). To assess glare, a GR observer must be positioned in the venue. In this design, due to the symmetrical layout of the court and lamps, only five GR observers are placed on one half of the court (refer to Figure 2).
4. Finalizing the Lamp Layout
Dialux software provides various formats for illuminance calculation results, including equal illuminance diagrams, point illuminance values, and point illuminance tables, allowing for easy review of the results. If the requirements are not met, adjustments can be made to parameters such as lamp power, height, or spacing, followed by recalculations until a satisfactory design is achieved. After several iterations and adjustments, the final lighting scheme was established: a 400W lamp is used, mounted high at a height of 12 m, positioned 2 m from the court's sideline, with a spacing of 3 m between lamps. To ensure uniform illumination, the aiming angles of adjacent lamps are set at 25° and 18°, respectively. The final illumination calculation results for the work surface are presented as point illuminance values in Figure 3. which displays the lamp positions on the site plan along with the illuminance values at each point. The spacing between the points indicating the illuminance values can be customized.