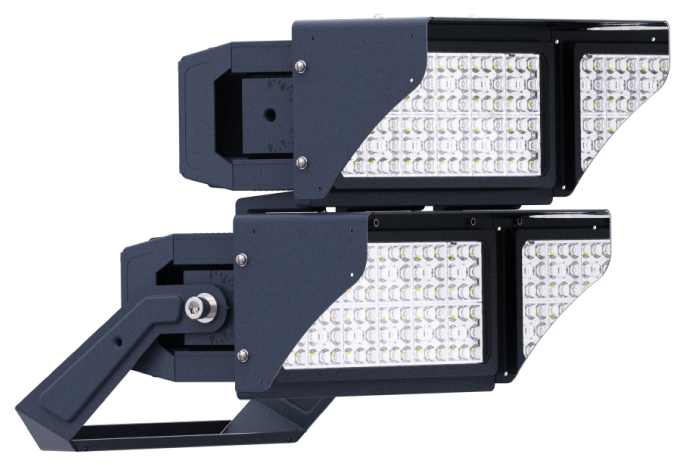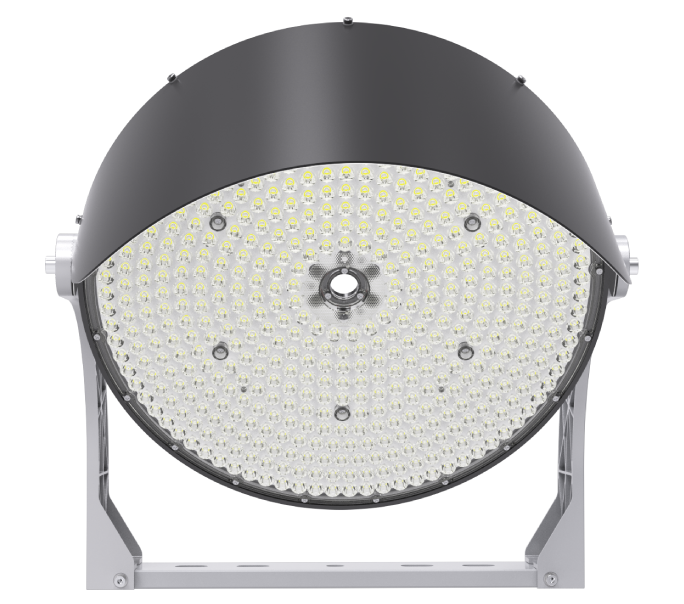Led Sports Stadium Lighting Design: Best Sports Stadium Lighting Fixtures
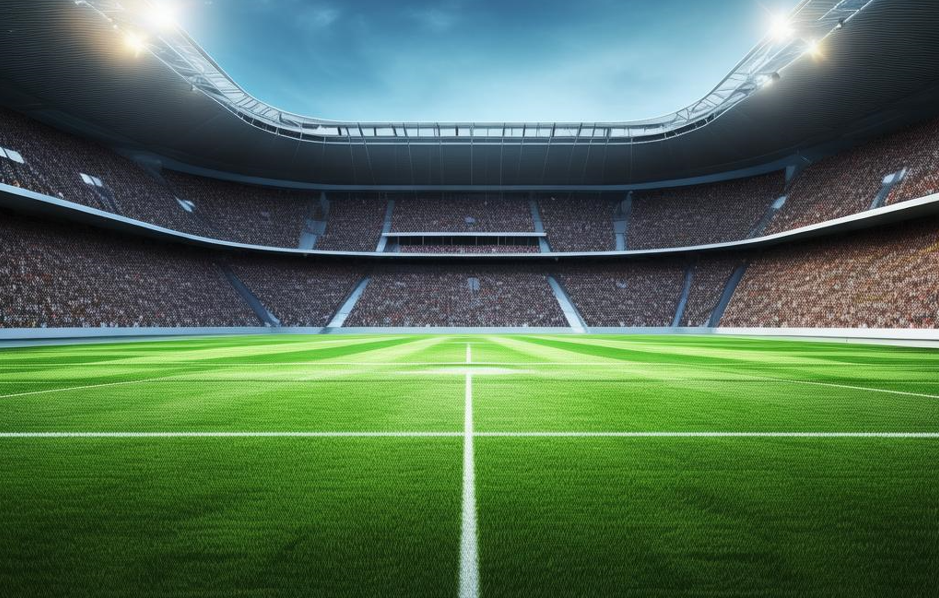
Directory:
1. Lamp Selection and Installation
2. Power Distribution System Design
3. Control System Design
4. Best Sports Stadium Lighting Fixtures
1. Lamp Selection and Installation
In choosing lamps, the petal design of the stadium grid is carefully aligned with the building's structure while also fulfilling the illumination requirements, light projection angles, distances, and other specifications. Additionally, it addresses the installation and maintenance needs of the lamps.
The lamps are mounted on two circular tracks, both inside and outside the stadium canopy, as illustrated in Figure 1. The height of the tracks is between 50 and 53 meters. The venue features a standard 400-meter track and field area, as well as a standard football field. All lighting is provided by LED lamps. Preliminary estimates indicate that the venue will utilize a total of 844 units of 1.400 W LED floodlights, which have a rated color temperature of 5.700 K and a general color rendering index of 90. The flicker rate is kept below 1%. Additionally, there are 68 units of 1.150 W LED floodlights for audience lighting and 20 units for emergency lighting. By modeling the stadium, illumination simulations were conducted, with results displayed in Figure 2. Furthermore, lamps with varying light distribution angles were selected, allowing multiple light beams to overlap based on the projection distance and area, thereby enhancing the uniformity of the venue's illumination.
Figure 1 Sport stadium lighting layout plan
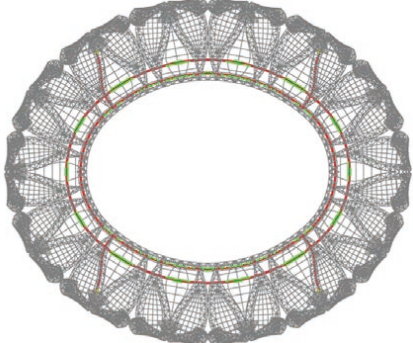
Figure 2 Illumination simulation
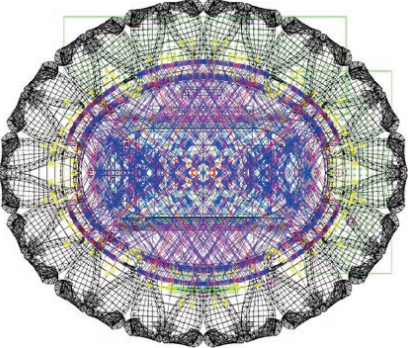
The standard lighting system, which prioritizes safety, includes numerous lamps; however, the grid structure restricts the installation of lamps in many areas along the horse trail. To address the challenge of limited lamp installation locations, extensive field surveys were conducted to identify optimal installation points for each lamp set, optimize the projection angles, and ensure that the grid does not obstruct the lamps. Additionally, custom lamp brackets were created. As illustrated in Figure 3. some lamps are installed on both sides of the horse trail, and each lamp set is secured with a safety chain to prevent any risk of the lamps or brackets falling.
Figure 3 Installation of lamps and safety chains
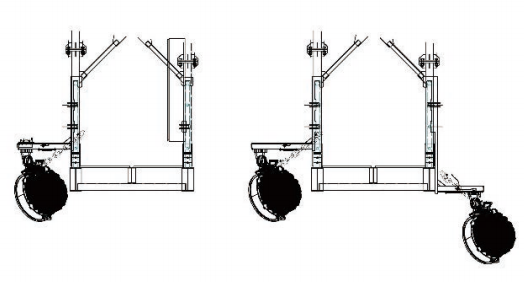
2. Power Distribution System Design
The main stadium is supplied with power from three 20 kV sources and features a permanently installed diesel generator to fulfill the lighting demands of large events. In the project's initial design, the lighting system's terminal distribution cabinets were equipped with dual power switching devices. The power distribution is organized into four sections, with distribution cabinets situated on the 6th floor of the stadium, specifically in rooms 6-3. 6-6. 6-9. and 6-12. There are 16 distribution cabinets for field and audience lighting, with four in each section, along with four cabinets for emergency lighting and independent EPS power supply, one in each section. During the implementation phase, the initial design was refined. As illustrated in Figure 4. the circuits for the field and auditorium lighting distribution cabinets were managed between 12 and 17. Each distribution cabinet's maximum capacity was kept around 90 kW, leading to a total distribution capacity of 1181.6 kW. Emergency lighting was configured with one or two circuits, totaling 23 kW. It was ensured that the capacity of each distribution cabinet remained within the original design limits after lamp allocation. The lamps were controlled by levels and zones, and a TV emergency lighting mode was established. In addition to maintaining the original incoming main circuit breaker and dual power conversion switch, the distribution cabinet incorporated contactors, relays, and manual-automatic conversion switches, with each contactor managing a drive box. Furthermore, an intelligent switch controller was installed in the distribution cabinet to enable one-button control of the lamps from the control room.
Figure 4: Detailed electrical diagram of power distribution cabinet

3. Control System Design
The stadium is quite large and features numerous lamps. To maintain the stability of the control line and minimize wiring distance, the lighting control system is located in the control room on the fifth floor of the stadium. Two gateway boxes are set up for the DMX master controller. An optical cable is utilized to transmit the DMX512 control signal, allowing communication with the integrated management system for competition equipment. Programs have been developed to enable control functions such as quick switching between lighting modes, zoning and grading, and one-button system linkage activation. To avoid disruptions in lighting during events caused by power outages, all electrical equipment in the control room is equipped with online UPS systems. The lamps can be controlled through a wall-mounted touch screen or a computer, and mobile devices can also be used for operation anywhere within the local area network coverage, making it efficient and user-friendly.
4. Best Sports Stadium Lighting Fixtures
