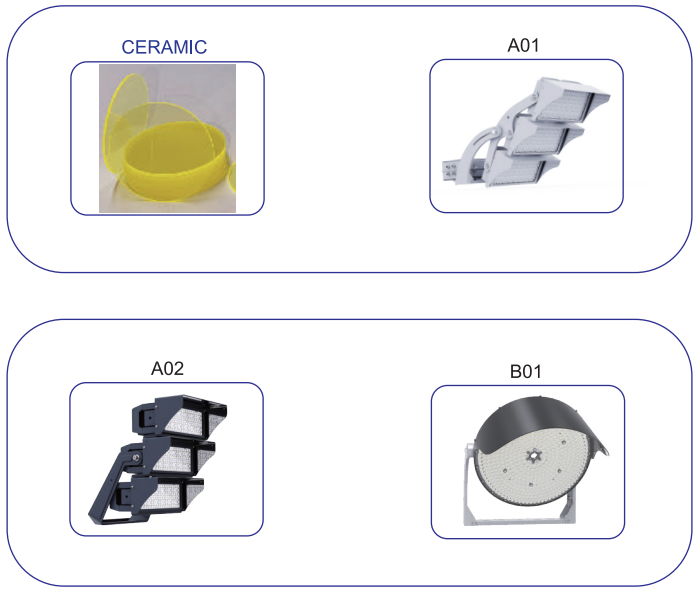NCAA Rugby Field Lighting Standards:Best Led Flood Lights For Rugby Ball
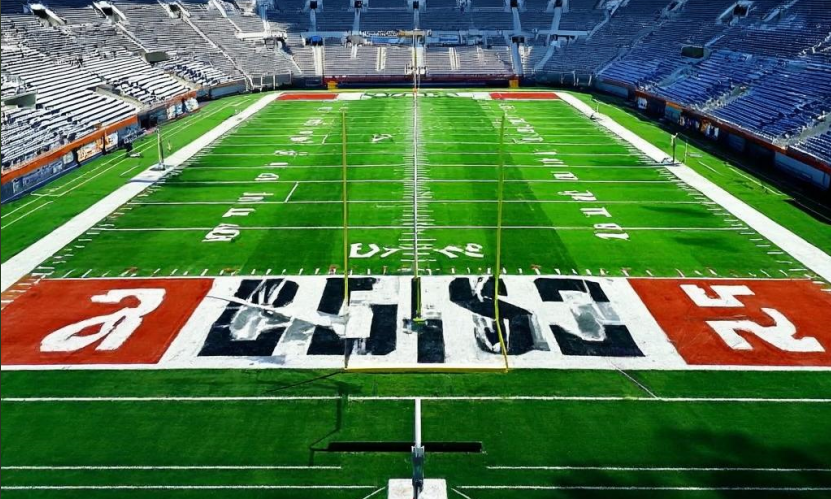
Directory:
1. Rugby Field Lighting Practices: Standard Intercollegiate Play
2. Rugby Field Lighting Practices: Regional Broadcast
3. Rugby Field Lighting Practices: National Broadcast
4. Rugby Field Lighting Practices: National Broadcast Final Site
5. Rugby Field Lighting Practices: Performance Checklist
6. Rugby Field Lighting Performance Checklist: Survey Sample
7. Best Led Flood Lights For Rugby ball
1. Rugby Field Lighting Practices: Standard Intercollegiate Play
Following these recommended best practices will help ensure quality of light needed for the safety of participants and the enjoyment of spectators, as required.
Typical stadium seating: under 5.000 seats
Horizontal light levels: 50 footcandles
Horizontal uniformity: 2.0:1
Grid spacing: 30 ft x 30 ft
Recommended pole placement:
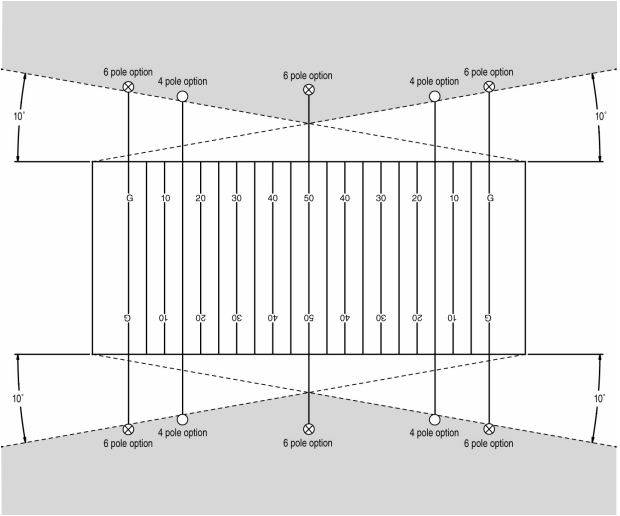
1.1 Special consideration for lighting placement is given to stadiums with customized roof mount potential.
1.2 Shaded areas indicate recommended pole location. All poles should be at least 45 feet from sideline.
1.3. On a 4-pole design, poles should be located between the 20-yard line and the goal line.
1.4 On a 6-pole design, setback of middle poles will depend on the presence of bleachers.
1.5 Pole placement and aiming angles shall be designed to minimize glare for players and spectators.
1.6 For new facilities or upgrades, it is recommended to consult a lighting professional for optimal pole placement.
2. Rugby Field Lighting Practices: Regional Broadcast
Following these recommended best practices will help ensure quality of light needed for the safety of participants, enjoyment of spectators, and quality regional television broadcasts, as required.
Typical stadium seating: 5.000 – 25.000 seats
Horizontal light levels: 75 footcandles
Horizontal uniformity: 2.0:1
Vertical light levels: 75 footcandles to 50-yard line high camera (main camera)
45 footcandles to end zone camera
Vertical uniformity: 2.0:1 to main camera
Grid spacing: 30 ft x 30 ft
Recommended pole placement:
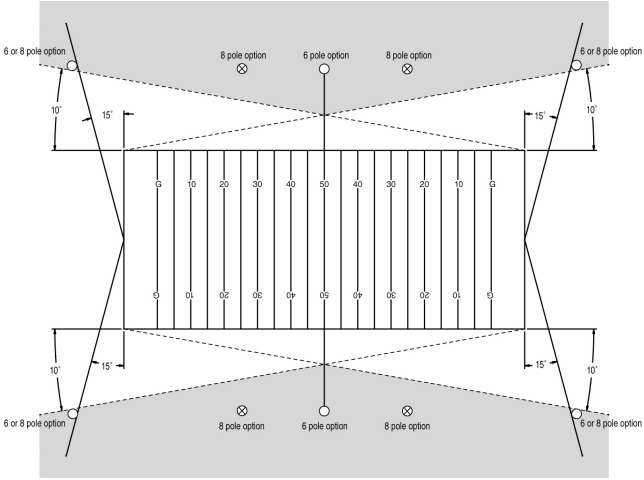
2.1 Special consideration for lighting placement is given to stadiums with customized roof mount potential.
2.2 Shaded areas indicate recommended pole location. All poles should be at least 45 feet from sideline.
2.3 Setback of middle poles will depend on the presence of bleachers.
2.4 Outside poles should be located beyond end zone line. Optimum placement for TV is 15 degrees or greater off the end zone line for an end zone camera.
2.5 Pole placement and aiming angles shall be designed to minimize glare for players, spectators, and television cameras.
2.6 For new facilities or upgrades, it is recommended to consult a lighting professional for optimal pole placement.
3. Rugby Field Lighting Practices: National Broadcast
Following these recommended best practices will help ensure quality of light needed for the safety of participants, enjoyment of spectators, and quality national television broadcasts, as required.
Typical stadium seating: 25.000 – 45.000 seats
Horizontal light levels: 100 footcandles
Horizontal uniformity: 1.7:1
Vertical light levels: 100 footcandles to 50-yard line high camera (main camera)
60 footcandles to end zone camera
Vertical uniformity: 1.7:1 to main camera
Grid spacing: 30 ft x 30 ft
Recommended pole placement:
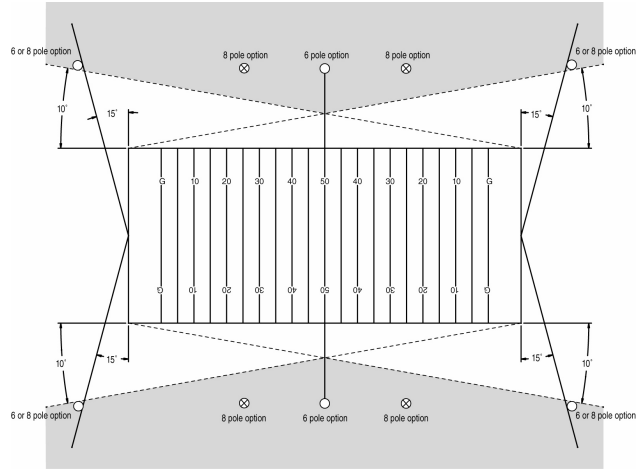
3.1 Special consideration for lighting placement is given to stadiums with customized roof mount potential.
3.2 Shaded areas indicate recommended pole location. All poles should be at least 45 feet from sideline.
3.3 Setback of middle poles will depend on the presence of bleachers.
3.4 Outside poles should be located beyond end zone line. Optimum placement for TV is 15 degrees or greater off the end zone line for an end zone camera.
3.5 Pole placement and aiming angles shall be designed to minimize glare for players, spectators, and television cameras.
3.6 The ratio of keylight to backlight main camera levels should be between 1:1 and 1.5:1. A ratio of 1:1 is preferred.
3.7 For new facilities or upgrades, it is recommended to consult a lighting professional for optimal pole placement.
4. Rugby Field Lighting Practices: National Broadcast Final Site
Following these recommended best practices will help ensure quality of light needed for the safety of participants, enjoyment of spectators, and quality national championship final site television broadcasts, as required.
Typical stadium seating: 45.000+ seats
Horizontal light levels: 125 footcandles Horizontal uniformity: 1.5:1
Vertical light levels: 125 footcandles to 50-yard line high camera (main camera)
75 footcandles to end zone camera
Vertical uniformity: 1.5:1 to main camera
2.5:1 to end zone camera
Grid spacing: 30 ft x 30 ft
Recommended pole placement:
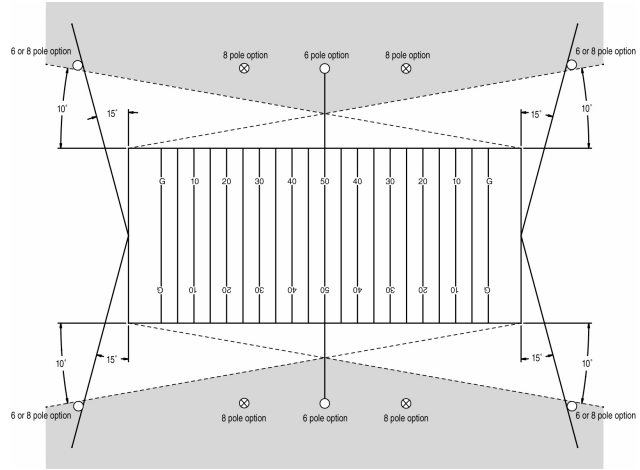
4.1 Special consideration for lighting placement is given to stadiums with customized roof mount potential.
4.2 Shaded areas indicate recommended pole location. All poles should be at least 45 feet from sideline.
4.3 Setback of middle poles will depend on the presence of bleachers.
4.4 Outside poles should be located beyond end zone line. Optimum placement for TV is 15 degrees or greater off the end zone line for an end zone camera.
4.5 Pole placement and aiming angles shall be designed to minimize glare for players, spectators, and television cameras.
4.6 The ratio of keylight to backlight main camera levels should be between 1:1 and 1.5:1. A ratio of 1:1 is preferred.
4.7 For new facilities or upgrades, it is recommended to consult a lighting professional for optimal pole placement.
5. Rugby Field Lighting Practices: Performance Checklist

6. Rugby Field Lighting Performance Checklist: Survey Sample
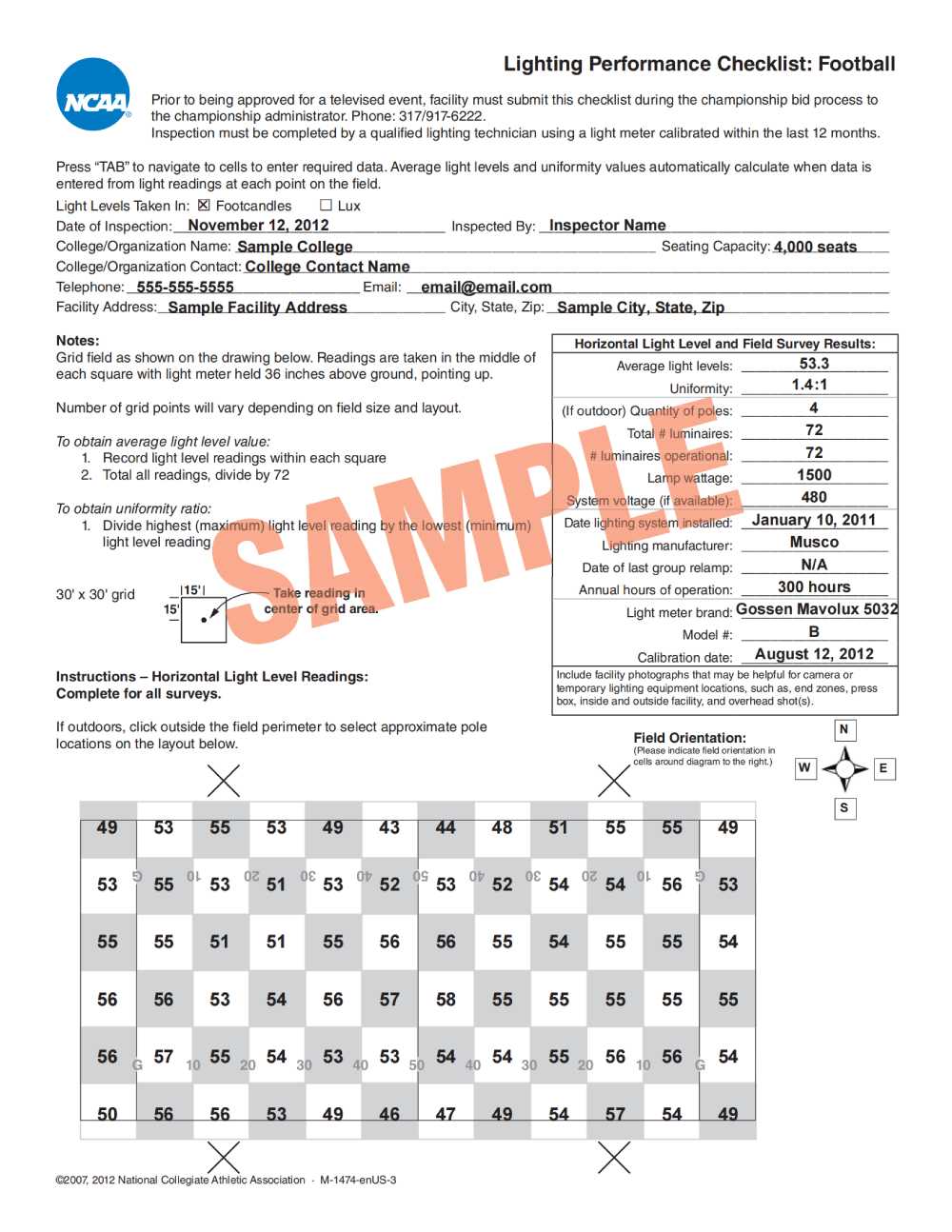
7. Best Led Flood Lights For Rugby ball
Rugby ball Flood light A01 Rugby ball Flood light A02 Rugby ball Flood light B01
