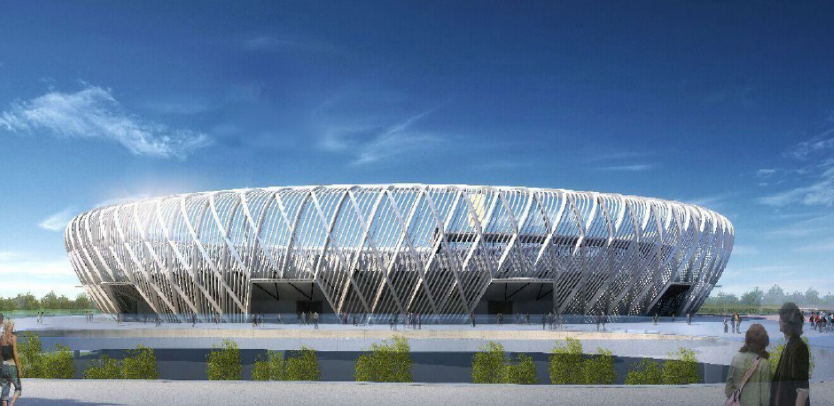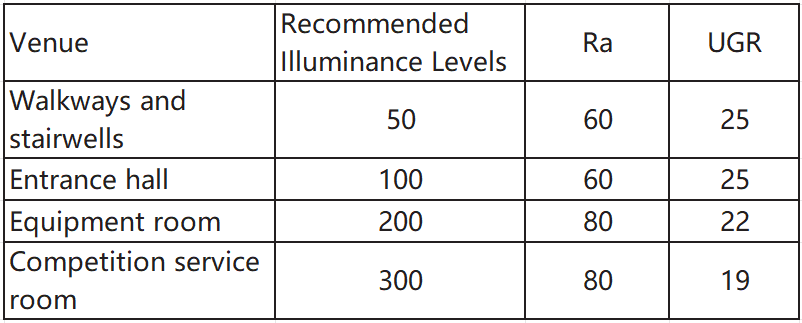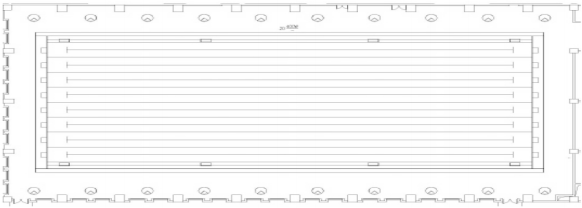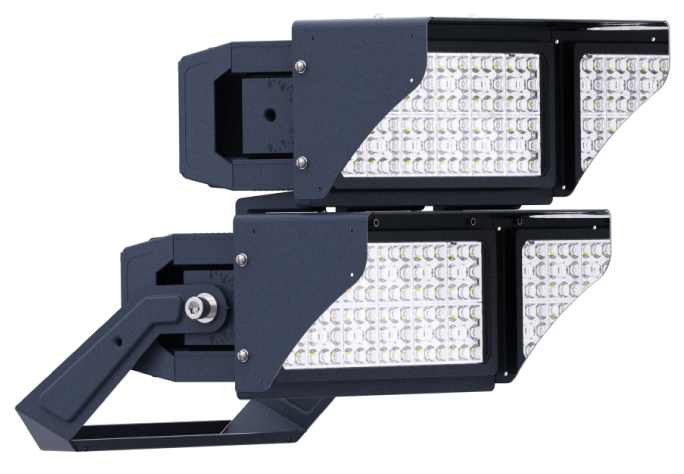Sports Facility Lighting

Directory:
1. Functional Segmentation and Lighting Needs
2. Selection of Light Sources and Fixtures
3. Lighting and Lighting Analysis
4. Power Distribution and Wiring for Lighting
The cultural and sports activity center in a new urban area features a variety of facilities, including a full gymnasium, a library, a museum, an archive, and a public art gallery, creating a well-rounded cultural and sports community for the region. The gymnasium is a key structure, primarily used for amateur competitions and training, without the capacity for professional events or television broadcasts. It includes sports facilities like basketball courts, swimming pools, and halls for badminton and volleyball. As modern society places increasing demands on quality of life, implementing appropriate and stable lighting solutions tailored to different sports environments can enhance users' ability to engage in various athletic activities.
1. Functional Segmentation and Lighting Needs
The comprehensive gymnasium serves multiple purposes and has a complex architectural design. During the electrical lighting design phase for the sports facility, the lighting system is categorized into three sections based on the specific functions and lighting needs of each area: the lighting for competition and training spaces, the general lighting for public areas, and the emergency lighting system. By designing these three systems individually, the overall electrical lighting design for the gymnasium is successfully completed.
table1 Sports facility lighting standards

table 2 Main public area lighting standards

2. Selection of Light Sources and Fixtures
In general, a stadium consists of two main functional areas: the public area and the sports functional area. This section addresses the choice of light sources and fixtures in these areas.
2.1 In public areas, both standard and emergency lighting follow traditional design approaches. To promote energy efficiency, LED light sources are utilized in this area, with a combination of ceiling lights, downlights, and wall-mounted fixtures. During amateur competitions and training sessions in indoor gyms, various balls move in different directions and angles, while athletes frequently change positions at varying speeds. This creates specific demands on lighting quality and effectiveness, which are primarily reflected in the following criteria:
2.1.1 Lighting fixtures should not produce a stroboscopic effect;
2.1.2 Lighting fixtures should not cause glare;
2.1.3 Light sources should have excellent color rendering capabilities;
2.1.4 There should be a high level of lighting uniformity;
2.1.5 Additionally, the lighting should be energy-efficient while meeting the above requirements.
2.2 The selection of light sources and fixtures in the sports functional area should vary based on the architectural features of each venue.
2.2.1 Basketball Arena
Basketball arenas are spacious and tall. To fulfill the lighting needs of such large areas while considering installation and maintenance, high-power LED light sources are recommended. Fixtures can be adjustable (refer to Figure 1 for adjustable fixtures), allowing for controllable luminous flux.
2.2.2 Badminton/Volleyball Arena
In badminton and volleyball arenas, LED light sources are employed, and appropriate lighting designs are chosen to minimize or eliminate stroboscopic effects and glare hazards.
2.2.3 Swimming Pool
LED lighting is utilized, featuring lamps with high protection ratings.
3. Lighting and Lighting Analysis
3.1 Lighting System for Competition and Training Venues
The lighting system for the competition and training venues is divided into three sections: basketball hall lighting, volleyball/badminton hall lighting, and swimming pool lighting.
3.1.1 Basketball Hall
The specifications for the basketball hall include a floor area of 40m x 28m (net area, excluding spectator space) and a height of 15m. It employs 400W high-power LED high-bay lights for uniform illumination, arranged in a total of 4 rows and 5 columns.
Using the illumination calculation formula:
Eav = (NΦUK)/A(1) Where:
Eav - Average horizontal illumination on the surface, in lux (lx);
N - Number of flood lights;
Φ - Luminous flux of the floodlight's light source, in lumens (lm);
U - Utilization coefficient, ranging from 0.55 to 0.65;
A - Area of the illuminated surface, in square meters (m²);
K - Lamp maintenance coefficient, ranging from 0.7 to 0.8.
The calculated average illumination (Eav) is 537.815 lx. According to relevant standards, this value may deviate by -10% to +10% from the design illumination value and the standard illumination value, indicating that this lighting plan meets the required specifications. The layout is illustrated in Figure 2.
Figure 2 Schematic diagram of basketball hall lighting layout

The design incorporates an LED light source that features a power control module, meaning each lamp has its own power control unit. This allows for the adjustment of input power, enabling the light source to emit luminous flux at various levels, such as 50%, 75%, and 100%. This capability facilitates the adjustment of luminous flux, ensuring that the basketball hall provides adequate lighting for both amateur competitions and training, fulfilling design requirements while also promoting energy efficiency.
3.1.2 Volleyball/Badminton Hall
The volleyball/badminton hall has dimensions of 48m x 28m and a height of 11m, consisting of three venue units. The lighting design involves placing 400W high-power LED lamps around the perimeter, with 9 lamps on each long side and 3 on each short side, totaling 24 lamps.
The average illuminance is calculated as follows:
Eav = (24 × 40000 × 0.59 × 0.7) / (48 × 28) = 295lx. This result aligns with relevant standards, confirming that the lighting solution meets the required specifications.
Each set of 3 lamps forms a group, resulting in a total of 8 groups. The luminous flux for the volleyball/badminton hall lamps remains fixed, but the projection angle of the lamps should be appropriately adjusted during installation and use.
3.1.3 Swimming Pool
The swimming pool has dimensions of 52m x 24m and a height of 7m, with 400W high-power LED lamps installed on both sides, totaling 10 lamps per side.
The average illuminance is calculated as follows:
Eav = (20 × 40000 × 0.6 × 0.7) / (52 × 24) = 307.692lx. This result meets the relevant standards, indicating that the lighting solution satisfies the specifications.
Each set of 5 lamps constitutes a group, with a total of 4 groups. The luminous flux for the swimming pool lamps is fixed, but due to the unique environmental conditions of the pool, such as high temperature, humidity, and potential chemical exposure, the lamp housing must have a protection rating of at least IP65. Additionally, the lamps located at the poolside and underwater are powered by SELV voltage, and the electric shock protection level is classified as Class III. A layout diagram is provided in Figure 3.
Figure 3 Schematic diagram of lighting arrangement in swimming pool

3.2 Standard Lighting in Public Spaces
Public spaces include equipment rooms, lobbies, hallways, staircases, and service rooms for competitions and training. These areas utilize intelligent lighting systems that establish various public lighting subsystems based on floors, fire zones, and functional areas, allowing for area-specific control.
3.3 Emergency Lighting
Emergency evacuation lighting is installed in corridors, crowded areas, and similar locations. An intelligent emergency lighting system is implemented, with area-specific control based on different fire zones.
The emergency lighting system comprises an emergency lighting box, a centralized power supply for emergency lighting, and emergency evacuation lamps. This system is linked to the fire control system, and each evacuation indicator lamp has a unique communication address. Each circuit can accommodate up to 63 addressable devices, with 25 evacuation indicator lamps configured per circuit according to design specifications.
4. Power Distribution and Wiring for Lighting
After analyzing the lighting layout for the competition/training areas and the placement of lighting boxes in public spaces, a radial power supply approach was chosen based on the building's actual conditions. The public and emergency lighting systems utilize centralized control through intelligent equipment to create a comprehensive lighting distribution system. Each of the basketball hall, volleyball/badminton hall, and swimming pool in the competition/training area is equipped with a dedicated lighting box (ALX1~ALX3) for managing lighting power distribution, control, and power management (with power control available only for the basketball hall). The main wiring network for the entire lighting power distribution system is illustrated in Figure 4.
Figure 4 Main wiring network of lighting power distribution system

Each lighting circuit in public areas is managed by the lighting i-Bus system. The lighting boxes are interconnected via the RS485/CAN bus and are programmed and configured using a monitoring computer, creating an intelligent lighting management and control system that facilitates centralized management and energy efficiency.
The wiring of the system is streamlined by organizing the lighting power distribution across different regions. When installing the lighting lines, the appropriate method is chosen based on the significance of the lighting load and the specific characteristics of the area. The primary installation method involves using cable trays in conjunction with PVC pipes, while the emergency lighting system is installed using metal pipes. The installation requirements for each circuit must adhere to the relevant design standards, and the routing of the lines is optimized to minimize losses.
This paper presents the design of the electrical lighting system for comprehensive sports facility, taking into account the various occasions and requirements of such facilities. The lighting system is categorized into three sections: competition/training lighting, general lighting in public areas, and emergency lighting. Each section is examined in terms of illumination requirements, selection of lamps and light sources, lighting layout, and power distribution. The design also thoroughly analyzes energy-saving strategies, including power adjustment for high-wattage light sources, intelligent lighting management, and effective line installation methods. Additionally, the design incorporates a group lifting and lowering control system for large-space fixtures, simplifying lamp installation and maintenance. Following the completion of the project, a follow-up visit confirmed that the lighting system operates reliably and is easy to maintain, with adjustable illumination in key activity areas that aligns with the original design goals. This electrical lighting system design serves as a valuable reference for future similar projects.
5. Related Product
