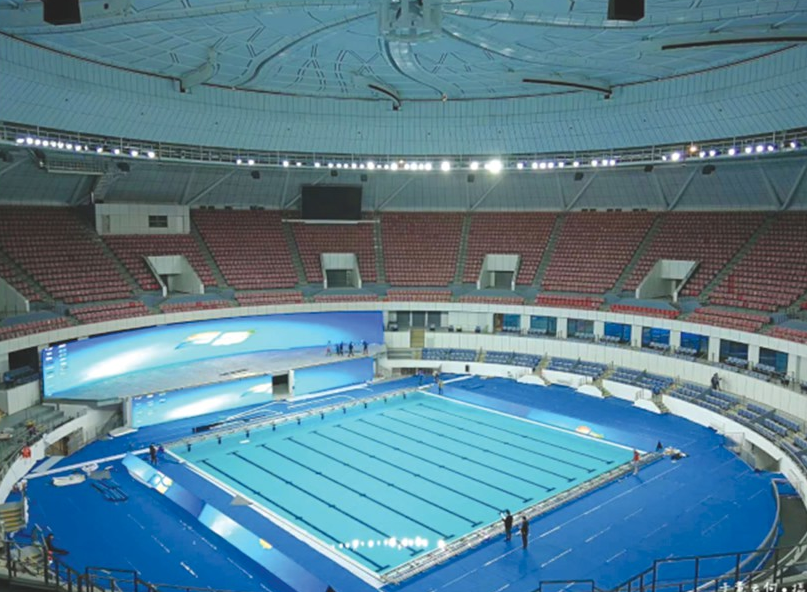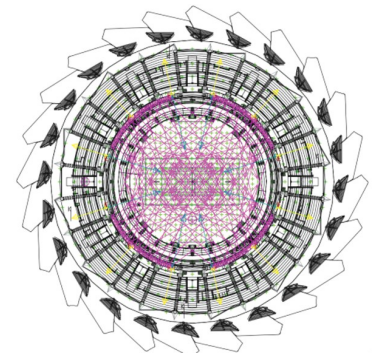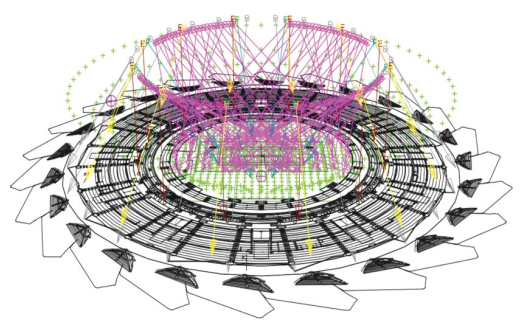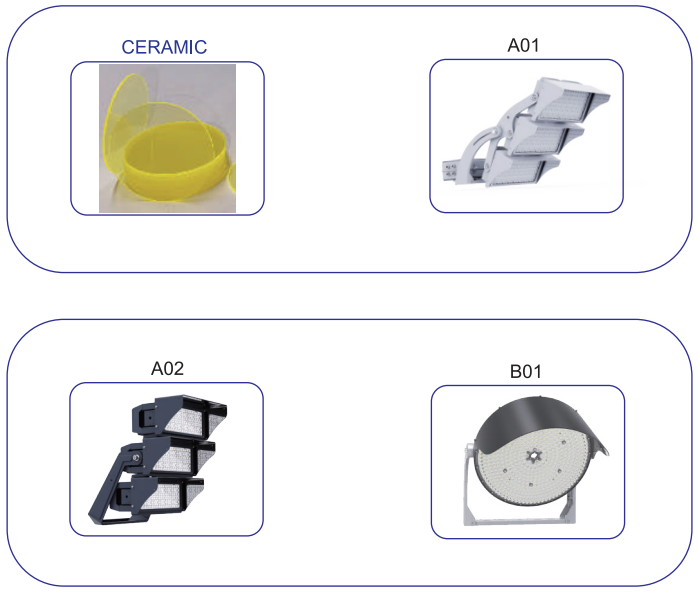Tennis Court Lighting Solutions: Best Led Flood Lights for Indoor Tennis Court
Directory:
1. Introduction
2. Tennis Court Lighting Standards
3. Solutions of Lighting Fixtures
4. Lighting layout Solutions
5. Intelligent Lighting Control System Solutions
6. Best Led Flood Lights for Indoor Tennis Court
1. Introduction
The tennis center has a total seating capacity of 15,800 which includes a finals tennis court with 10,000 seats, two semi-final tennis courts each with 2,000 seats (one of which has an additional 2,000 temporary seats), eight preliminary tennis courts (including 1,600 temporary seats), ten practice tennis courts, and an indoor tennis facility with four tennis courts. The finals tennis court, known as T1 Hall, is constructed to meet the standards for specialized sports venues, with a main structure designed to last for 100 years. The total building area is 27,448 m². The roof is designed to open electrically, resembling a blooming lotus when opened. This feature serves as a natural smoke vent in case of a fire emergency and can also be opened to let in natural light, promoting energy efficiency. Figure 1 shows the interior of T1 adapted for the World Short Course Swimming Championships, along with images of sports lighting experts adjusting the lighting fixtures on-site.
Fig.1 FINA short distance world championship swimming venue and sports lighting debugging drawing

2. Tennis Court Lighting Standards
The T1 tennis court is the designated venue for the tennis events and is designed to meet the VI HDTV broadcast standards for major international competitions.
3. Solutions of Lighting Fixtures
LED lights are utilized for the lighting fixtures. Depending on the specific requirements of different modes and scenes, a combination of multiple power LED lamps is employed to fulfill the necessary functions for various settings.
4. Lighting layout Solutions
The finals tennis court features a single circular horse track and a single row of lights. The layout of the horse track is illustrated in Figure 2. with a width of 1.2 m and a height of 1.8 m. A cable tray is installed in layers along the inner wall of the horse track, with a 0.4 m gap between the top and bottom layers. Figure 3 presents a three-dimensional model of the lighting fixture projection for the site.
Fig. 2 Layout of lamps on the catwalk

Fig. 3 Overview of three-dimensional model of site lighting fixture projection

5. Intelligent Lighting Control System Solutions
The lighting system employs intelligent control methods, allowing for the management of different types and quantities of lamps to meet lighting needs across various scene modes. Glare and illumination calculations are provided in Table 1.
Table 1 Glare calculation table

6. Best Led Flood Lights for Indoor Tennis Court
led flood tennis court light A01 led flood tennis court light A02 led flood tennis court light B01
